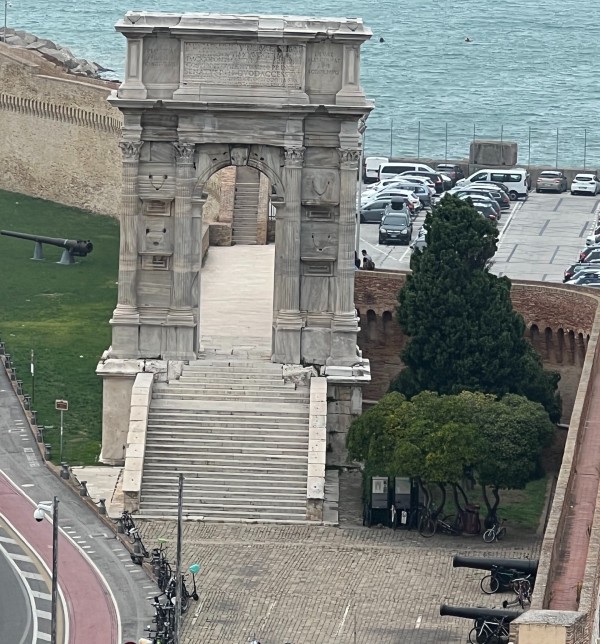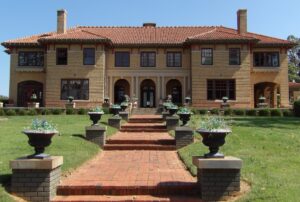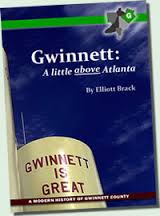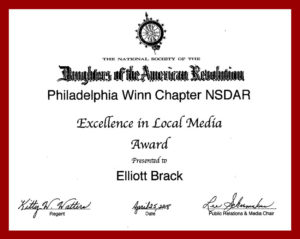 Today’s Mystery Photo may prove difficult. We’ll give one clue: it is not in a well known city. You have to take this mystery quest from there. Send your answers to elliott@brack.net and also tell us your hometown.
Today’s Mystery Photo may prove difficult. We’ll give one clue: it is not in a well known city. You have to take this mystery quest from there. Send your answers to elliott@brack.net and also tell us your hometown.
The last Mystery Photo is a well-known Buford home, built by Industrialist Bona Allen in 1911. Several people recognized it. Lou Camerio of Lilburn wrote: “I would have to leave the County if I didn’t recognize the Bona Allen Mansion in Buford.” The photo was made by George Graf of Palmyra, Va. on his recent trip to Gwinnett.
Allan Peel of San Antonio, Tex. gave some background: “This European-style building was built in 1911 as the home of Bonaparte “Bona” Allen Sr (1846 – 1925), the founder, owner and operator of The Bona Allen Company, a tannery and leather goods factory that opened in 1873 in Buford. It became the nation’s largest producer of hand-tooled saddles, bridles, horse collars, postal bags, cowboy boots, and shoes.”
Mike Tennant of Duluth remembered: “ A Bona Allen mansion in Buford later owned by Larry Bailey, a successful cabinet maker.”
 Among others recognizing it were Karen Herrington, Buford; Charles Anderson, Helen Roquemore and Stew Ogilvie, all of Lawrenceville; and Susan McBrayer of Sugar Hill told us “Bona Allen Sr. lived in the house until he died in 1923 and then Bona Allen Jr. lived there until his death in 1964. The Tandy Corporation bought it (and the Allen Tannery) in 1968. Since 2015, Steve Siebold, CEO of Siebold Success Network, is the current owner.”
Among others recognizing it were Karen Herrington, Buford; Charles Anderson, Helen Roquemore and Stew Ogilvie, all of Lawrenceville; and Susan McBrayer of Sugar Hill told us “Bona Allen Sr. lived in the house until he died in 1923 and then Bona Allen Jr. lived there until his death in 1964. The Tandy Corporation bought it (and the Allen Tannery) in 1968. Since 2015, Steve Siebold, CEO of Siebold Success Network, is the current owner.”
Bob Foreman, Grayson: “The photo is the Bona Allen Mansion. This Italianate style house features red clay tile roofing. I am guessing at this, but the tile was most likely manufactured by the Ludowici Tile Company in Ludowici, Ga. Many other features of the house were imported from Italy.”
Sara Rawlins of Lawrenceville added: “It was designed by Atlanta Architect Haralson Bleckley. The home has 17 rooms, the ceilings throughout the home are 12 feet high. There are seven fireplaces, original carved wood paneling and intricate molding throughout the home. There is a stained glass window at the landing of the stairs. The two-story entry showcases an original wall mural of the Castello Villa Franca in South Rome.”
However, only Bob Foreman gave any detail about the roof. Has anyone any clue on whether the roof is of Ludowici tile from Georgia?









Follow Us