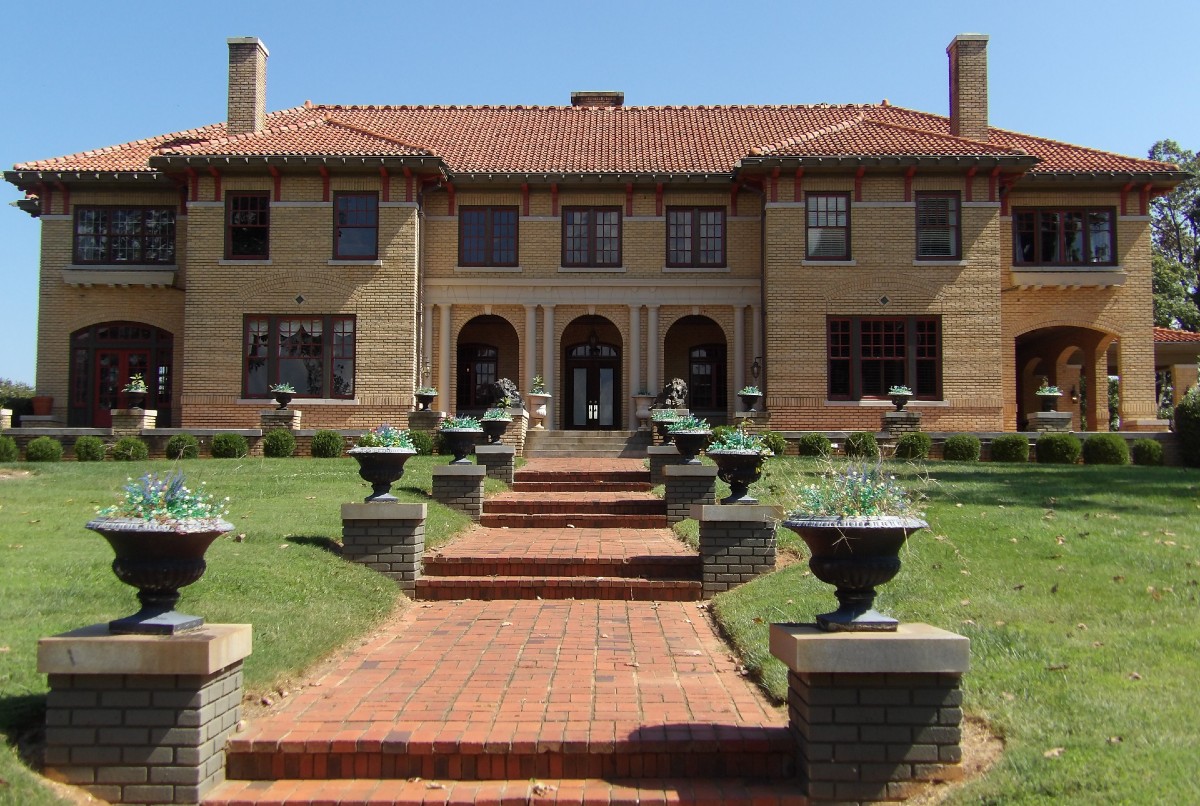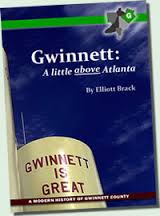Today’s mystery is a fairly large house, and we want to know more about it. Once you identify the location of the home, can you also tell us something about its roof? So go do research, and let us know what you find. Send your answers to elliott@brack.net, and include your hometown.
 Sara Rawlins of Lawrenceville writes of the recent mystery: “Tuesday’s mystery picture had me looking at Colonial style universities such as Washington and Lee. But the buildings didn’t match. So, I looked at Monticello, Jefferson’s home, nope, not it. Thinking about who might have built this home, I clicked on the picture itself and up popped our fourth president and first lady, James and Dolley Madison’s lifetime home, Montpelier in Orange, Va.
Sara Rawlins of Lawrenceville writes of the recent mystery: “Tuesday’s mystery picture had me looking at Colonial style universities such as Washington and Lee. But the buildings didn’t match. So, I looked at Monticello, Jefferson’s home, nope, not it. Thinking about who might have built this home, I clicked on the picture itself and up popped our fourth president and first lady, James and Dolley Madison’s lifetime home, Montpelier in Orange, Va.
“Montpelier is the place where James Madison studied past and present governments to form the ideas which became the framework for our U.S. Constitution, along with the Bill of Rights. This plan was first known as the “Virginia Plan.” The home is also one of the nation’s largest archeology research projects for the study on slavery.”
Holly Moore of Suwanee wrote of the mystery: “This stately home to James and his wife, Dolley Madison serves as an American Constitution history museum, offering insights into Madison’s legacy into our ‘government by the people’ as well as portraying the realities of the enslaved community that kept his farm operating. Montpelier is a National Trust Historic Site which includes the restored home and gardens and walking trails.”
Architect Bob Foreman of Grayson offered another insight: “This extensively restored house is a very well-known work of architecture and served as the model for many colonial revival residential homes and small office buildings, such as the old C&S Bank branches that were in almost every town in Georgia. The C&S branches were much smaller and mostly one story. Many of those old C&S Banks are still around, just under different bank names. There are several big colonial revival homes in Buckhead and on Riverside Drive which used Montpelier as a model.”
Others identifying the photo were Stew Ogilvie, Lawrenceville; Julie Pickens, Buford; Lou Camerio, Lilburn; George Graf, Palmyra, Va.; and Allan Peel of San Antonio, Tex.
Hooper-Renwick themed library to open in 2024
This is an architect’s rendering of what the new Hooper-Renwick themed library in Lawrenceville will look like. Officials broke ground this week on the 25,000 square foot library, which incorporates the existing 11,300 square foot former Hooper-Renwick school. The building once served as the only public high school for African American students in Gwinnett. The county has set aside $7.6 million from the 2017 SPLOST program to fund the project along with an additional $1.7 million from the city of Lawrenceville, which also provided the 3.8-acre site and will contribute sidewalks, lighting and landscaping for the project. The building is expected to open in 2024. Architect for the project is CAS Architecture of Lawrenceville, while the contractor will be Cooper and Company of Cumming.











Follow Us